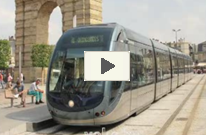How Sydney will look in 2030
In the place of expressways and thoroughfares will be town squares and parks modeled on European cities and connected by tree-lined pedestrian boulevards and a light-rail loop.
By Justin Vallejo
(Published in the Daily Telegraph on March 26, 2008.)
The tired, ugly sides of Sydney will be wiped clean under a plan to eradicate traffic and open the city's most iconic areas to the people.
Gone is the Cahill Expressway over Circular Quay, gone are cars from George St near Town Hall and gone are the exhibition and convention centres from Darling Harbour.
In their place will be town squares and parks modelled on European cities and connected by tree-lined pedestrian boulevards and a light-rail loop.
The radical projects are part of City of Sydney Council's 2030 strategic plan released today that will drive development throughout the city for the next 22 years.
NSW Premier Morris Iemma said last night every Sydneysider wanted a more pleasant, liveable and greener city but there had to be co-operation between the State Government and council to make it happen.
"We don't have to immediately agree on every specific project that has come out of the work of the city's project team," he said.
"There will be a process of dialogue to decide what we can jointly do."
As part of the council's vision for Sydney in 2030, Circular Quay would be opened to the CBD by removing the Cahill Expressway and amalgamating the ferry wharfs at one end.
The far left wharf would be removed and replaced by steps to the water to create better views of the Harbour and one of three buzzing city squares.
The second square would be created at Town Hall by the closure of George St to all but pedestrians, cyclists, and a light rail line. The intersection would become the scene of public events and performances.
"I think that would be a great idea," Linde Esterhuyse said as she crossed the busy road yesterday. "It's a cool area now but it's really just another street so I'm all for anything that would set it apart from the ordinary."
The third town square, completing a "central spine" concept put forward by visiting Danish urban planner Jan Gehl last year, would be created in the air space above the Central station rail lines.
The 500,000sq m over the lines could be turned into new retail and business developments, streets and parks.
"It would be the beginning of a new people-friendly boulevard running through the heart of the city, linked by public squares at Circular Quay in the north, Sydney Town Hall at the centre and Central in the south," Lord Mayor Clover Moore said.
The redeveloped Central station could also become a home for new exhibition and conventions centres, which the 2030 plan calls to be ripped out of Darling Harbour. In their place would be a new green space almost the size of Hyde Park at Darling Harbour, with the Western Distributor buried below.
It would also open the entire Sydney Harbour foreshore to the city and allow people to walk uninterrupted from one end at Darling Harbour to the other at Bennelong Point.
Sydney Chamber of Commerce executive director Patricia Forsythe said while the big picture plan was exciting, interesting and ambitious, the next phase of funding would reveal how many projects could be completed.
Funding for the projects must come from City of Sydney Council, the State and Federal governments and private businesses and land holders.
The plan will go on public exhibition for six weeks from April 11.


